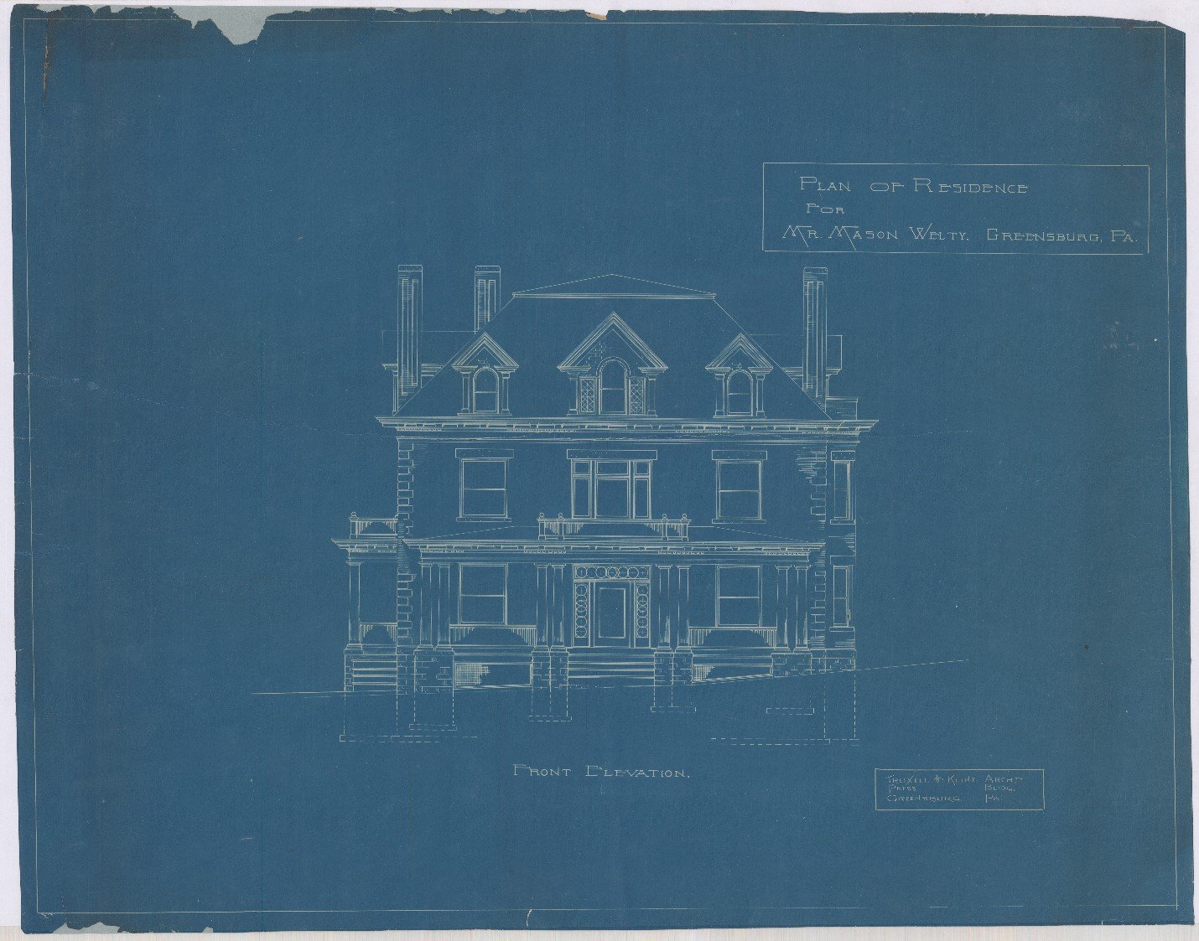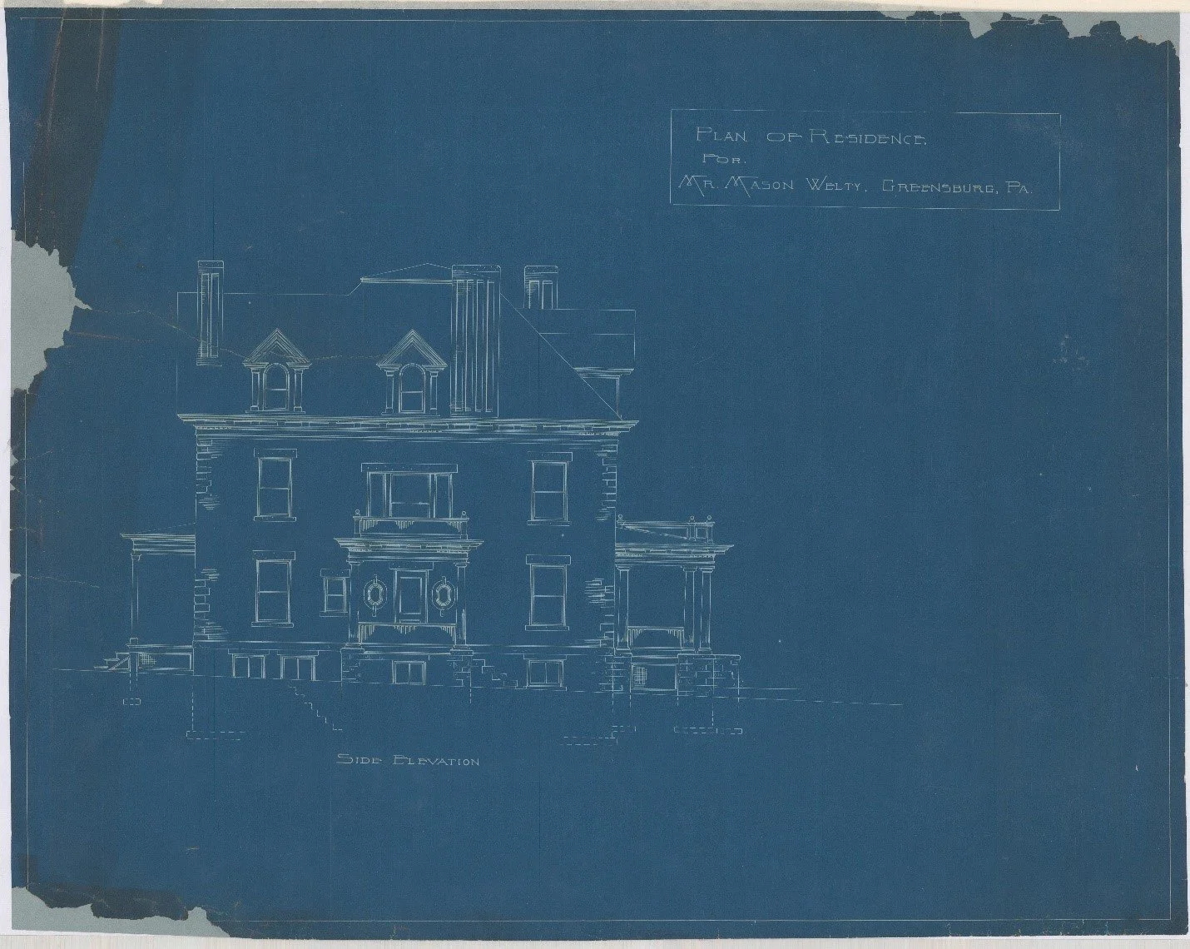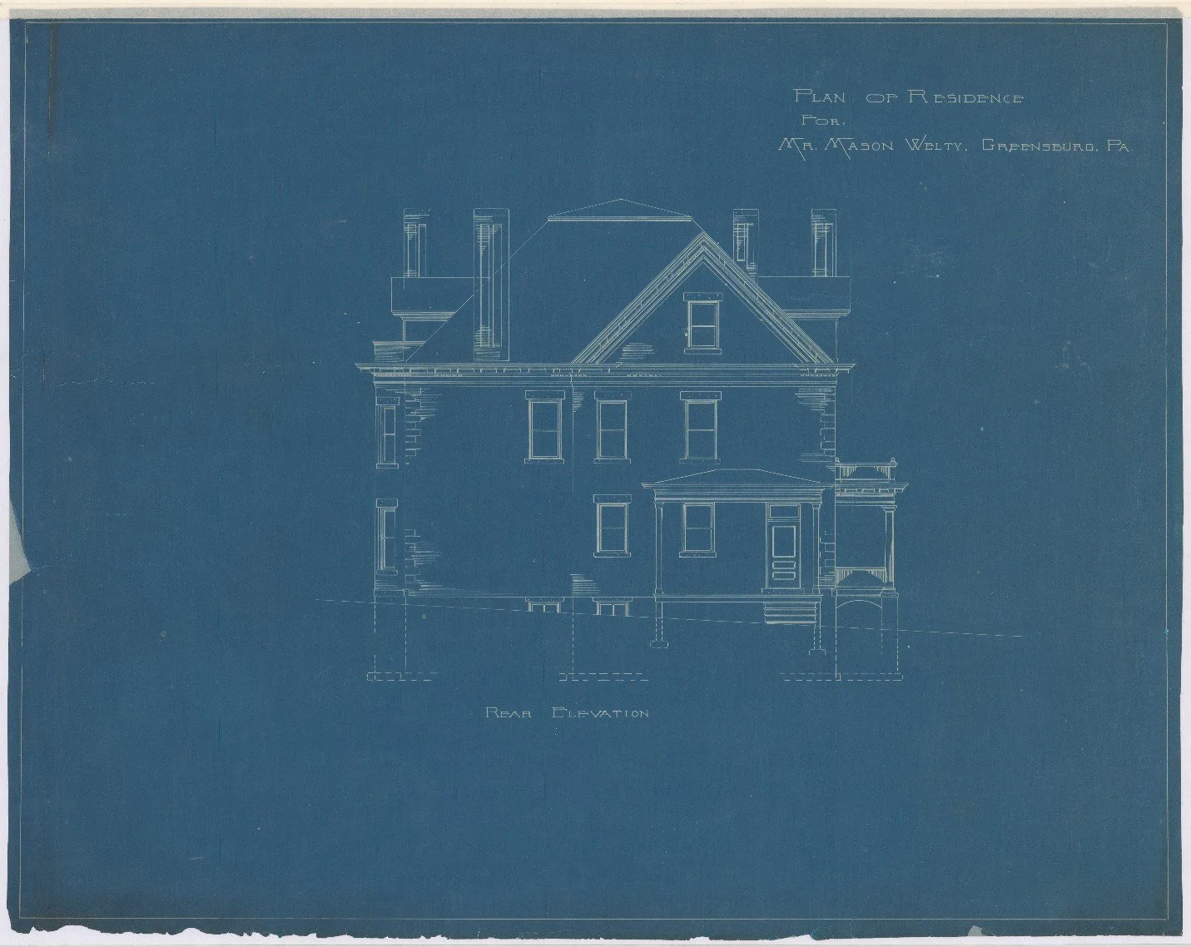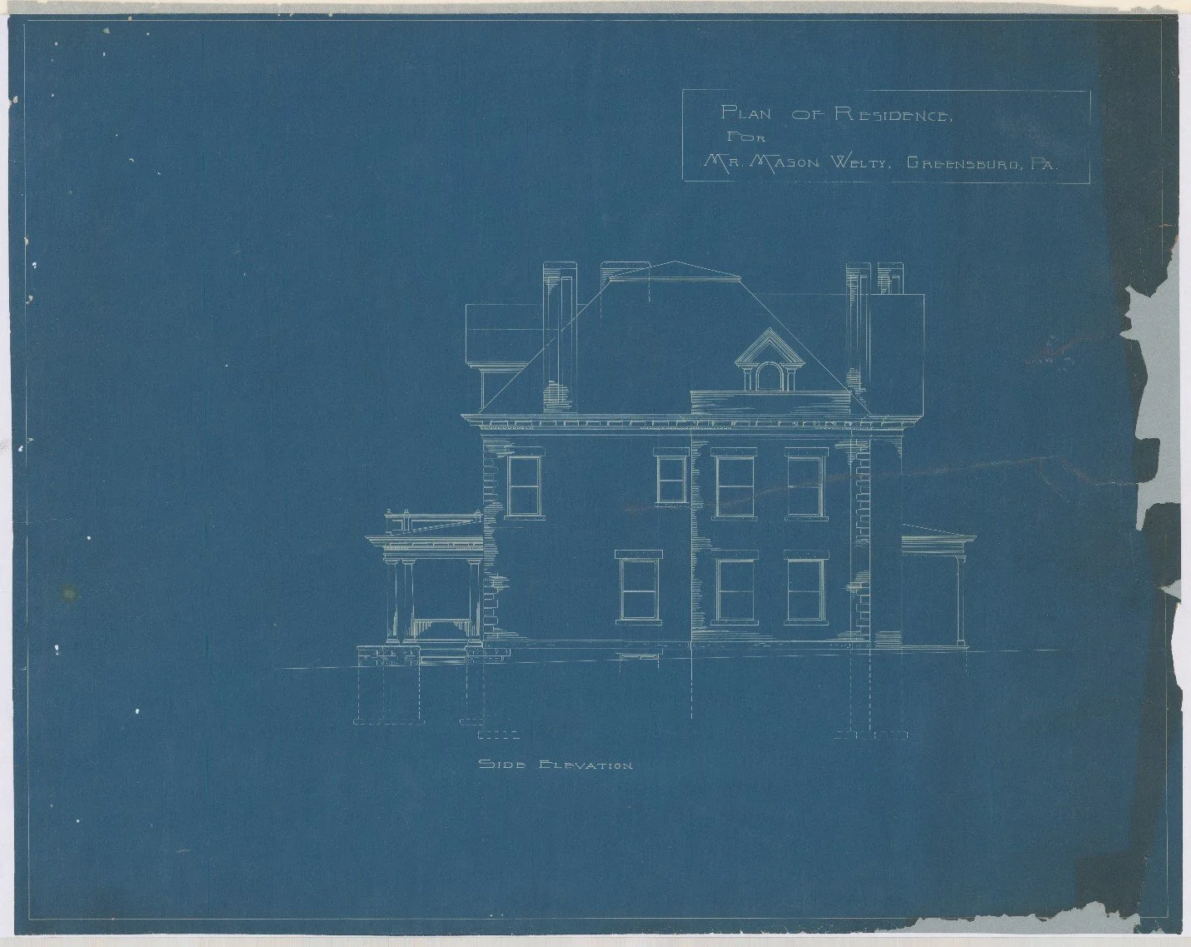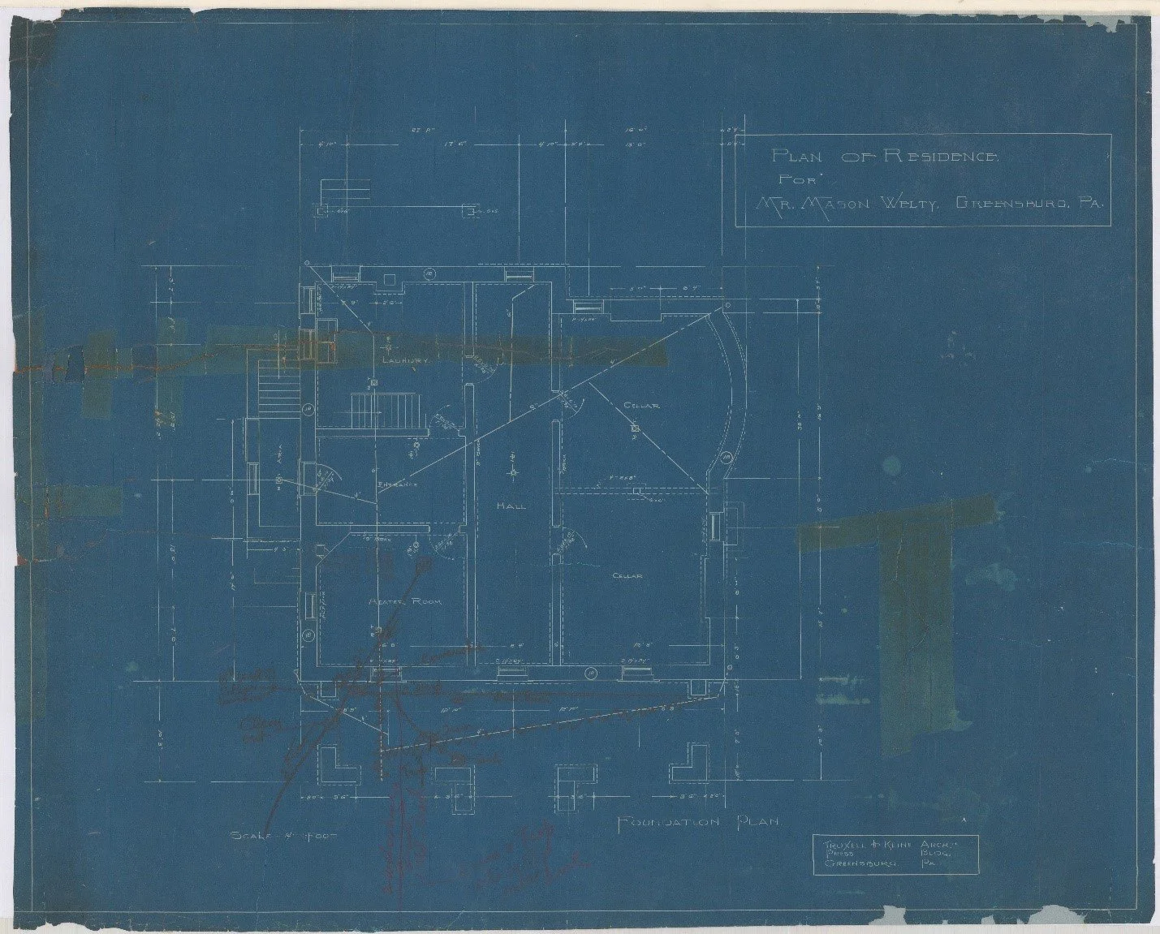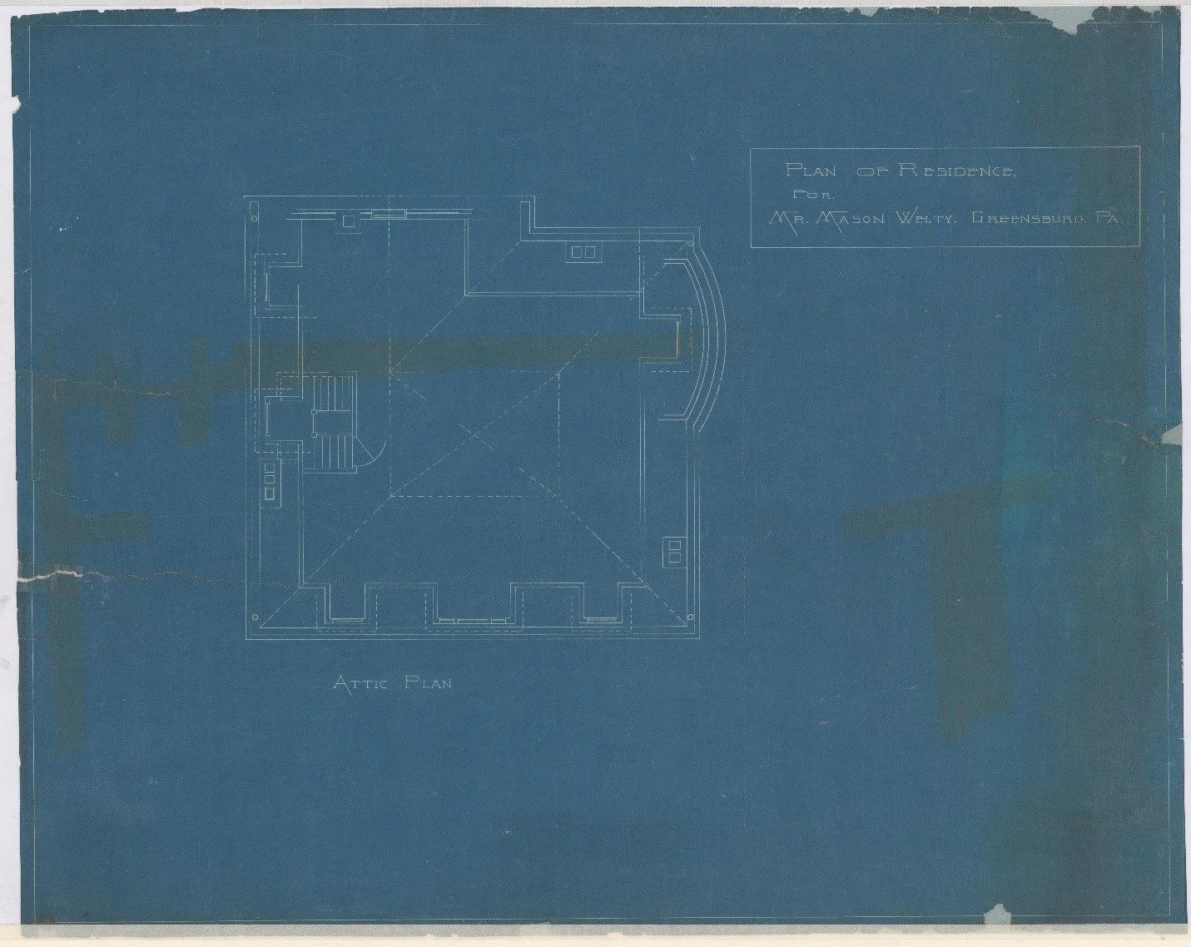The Design
The Mason Welty House is distinctly designed in the Colonial Revival style.
Colonial Revival architecture is the singularly most popular architectural style in the history of United States building construction. This enthusiasm to explore the architecture of America’s founding period was generated in part by the Philadelphia Centennial of 1876 celebrating the country’s 100th anniversary. This trend was further promoted by the Columbian Exposition of 1893, held in Chicago, with its emphasis on neoclassical architecture.
While there are many varied elements throughout this style’s long history, the most identifying features of Colonial Revival style include:
1. Imitates the Federal or Georgian style of architecture from New England or Atlantic seaboard of the American Revolutionary War (Colonial) era.
2. Accentuated front door framed with pilasters with transom and side lights. Use of leaded cut glass or etched glass in the lights.
3. Façade shows symmetrically balanced windows and center door.
4. Windows have double-hung sashes that are symmetrical.
5. Steeply pitched hipped roof with dentil cornice work in the roof line.
6. Gabled dormers set symmetrically at the roof line.
7. Three-story, usually brick construction, with rectangular footprint.
8. Full-width porch supported with grouped columns on stone piers.
9. Matching rear porch that is usually smaller and shallower.
10. Detached garage (not a carriage house).
11. Rectangular central hall with mirroring large square public rooms (first floor) or private rooms (second floor) forming each corner of the house plan of rooms.
12. Ceiling heights generally 8’ to 12,’ often higher on first floor.
13. Wood wainscoting and built-ins such as bookcases and china cabinets.
14. Fireplaces are located at each level inside the home and contain multiple flues to enable fires to be lit in several rooms at once.
15. Richly accentuated fireplace surrounds with tile and mantelpieces.
16. First and second floor joined by a grand, sweeping (often suspended) staircase with a great landing window, usually with stained art glass.
17. A service staircase and a maid’s room often are found near and above the kitchen adding privacy to the working part of the house.
18. Recognized for their timeless and understated appeal.
See A Field Guide to American Houses by Virginia and Lee McAlester, New York: Alfred A. Knopf, 2003.
Front (South) Elvation
Side (West) Elevation
Rear (North) Elevation
Side (East) Elevation
Foundation (Basement) Plan
Second Floor Plan
Third Floor Plan
