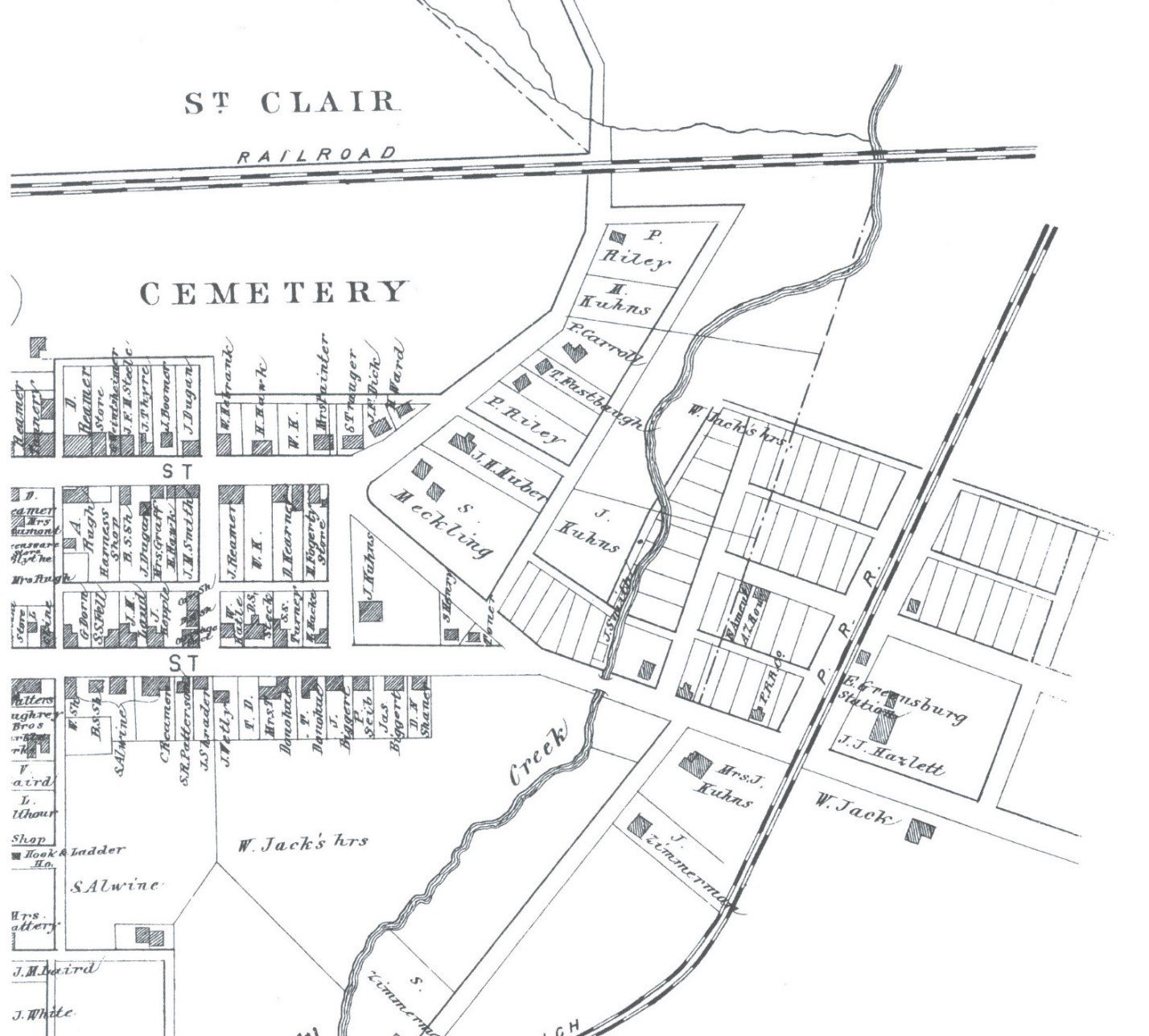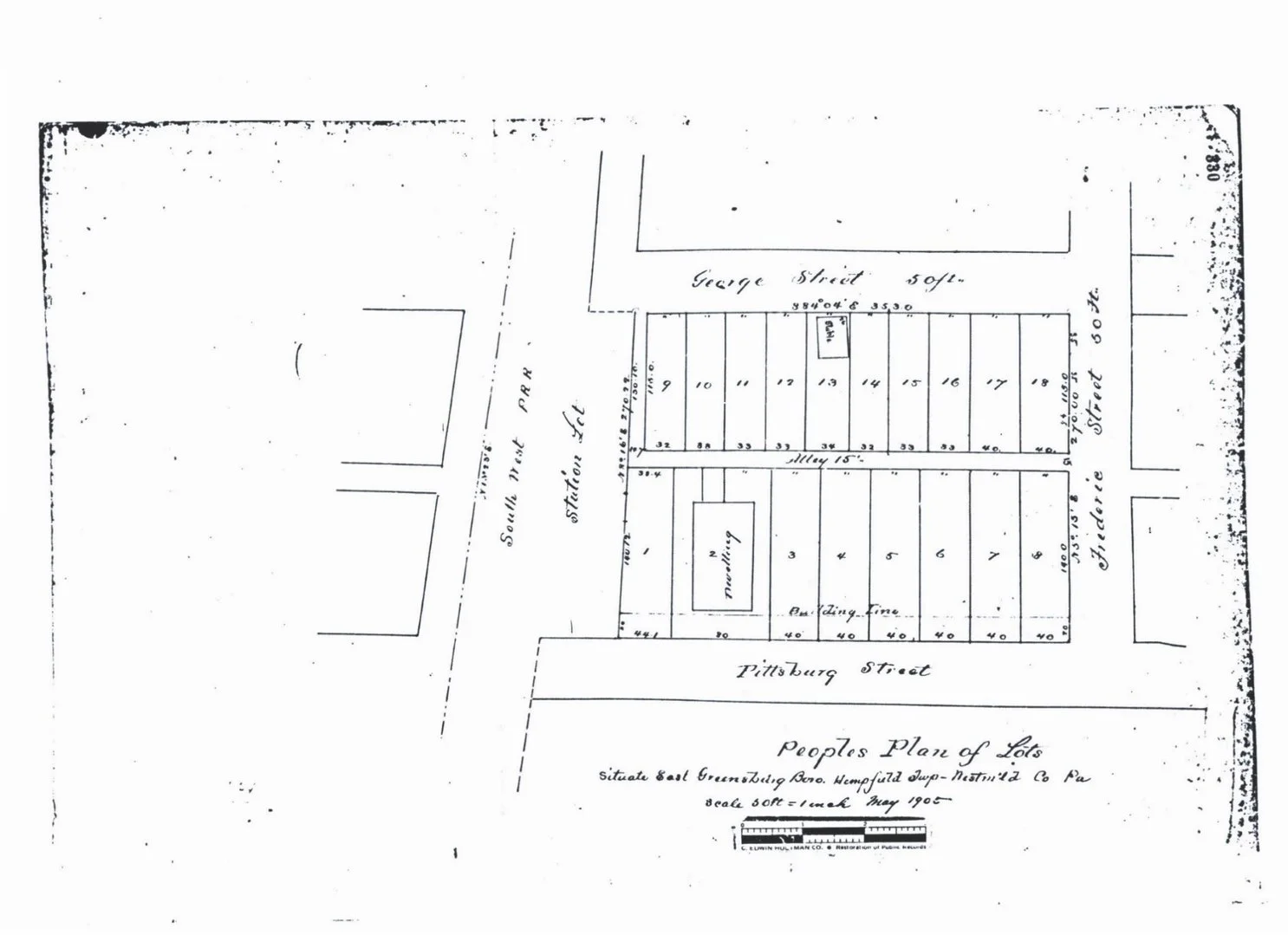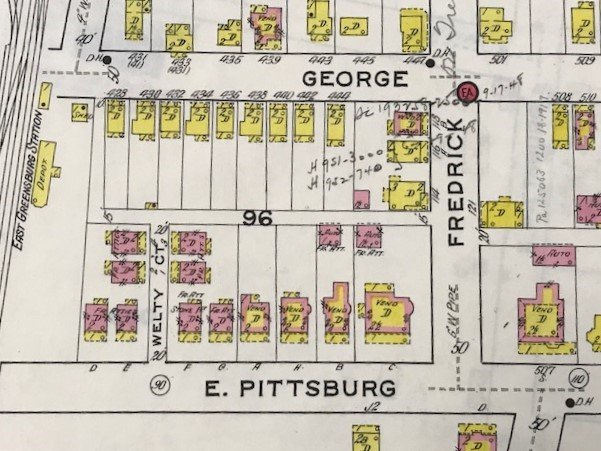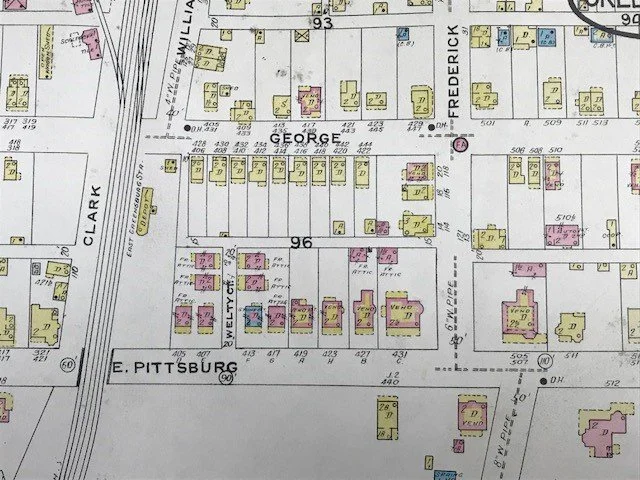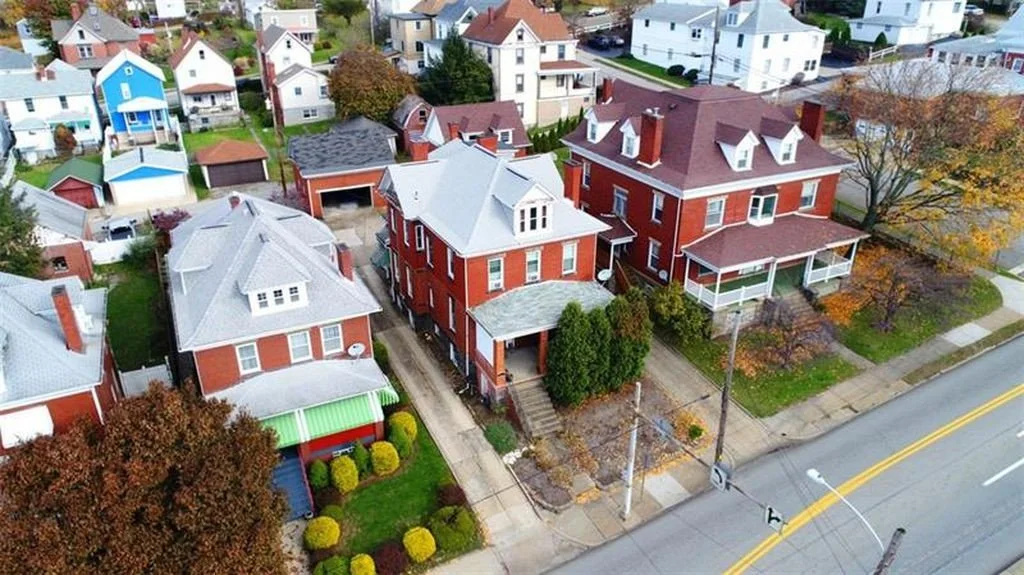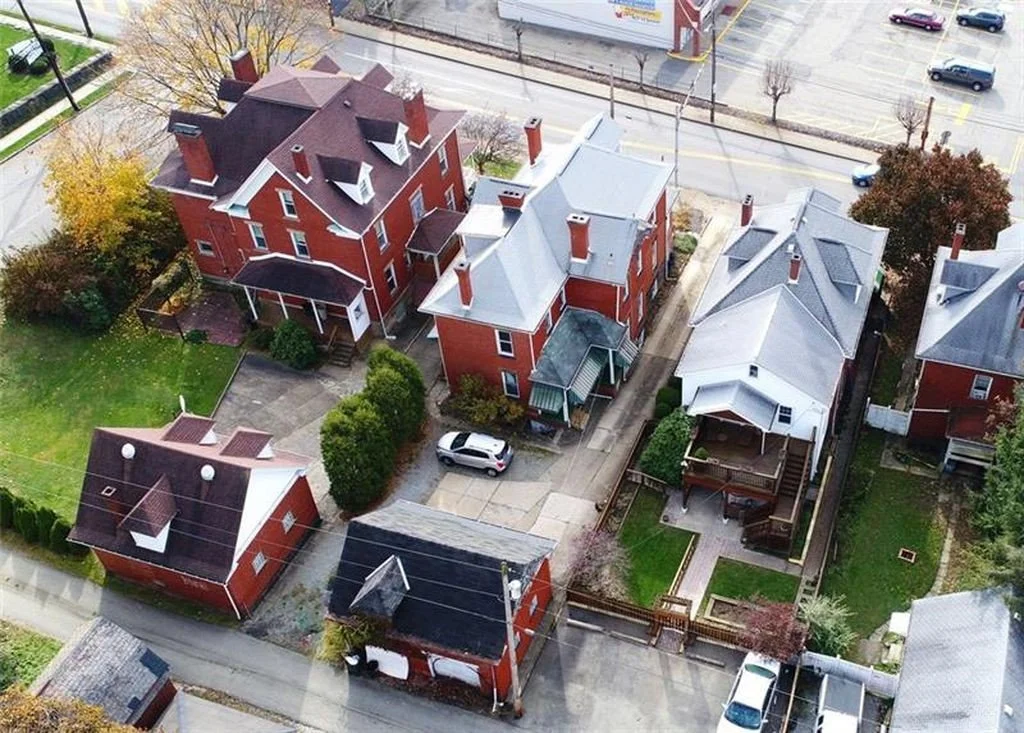Property Description
The original tract of land belonged to James Jack Hazlett and Lizzie Cowan Hazlett. The land had a large home and stables about where Welty Court cuts through to the alley. J. J. Hazlett died on June 3, 1887. Lizzie sold the property to Rebecca Doty Peoples and John Moorhead Peoples on March 10, 1888. John Moorhead Peoples died on July 25, 1901.
Rebecca Peoples sold the land to the Greater Greensburg Land Company (GGLC) on June 23, 1905. The land was subdivided into eighteen lots of 40 feet across and 120 feet deep. Lots #1 through #8 face East Pittsburgh Street, while lots #9 through #18 face George Street, with an alley shared at the rear of all the lots. The GGLC sold lots #7 and #8 to Mason R. Welty on May 31, 1906.
Using the design plans of Truxell & Kline, Greensburg architects, construction for this house commenced in the autumn of 1906 and was completed in early Spring 1907. It is very likely that Mason Welty acted as his own general contractor in the construction of the house at 431 East Pittsburgh Street. Other contractors working with architects Truxell & Kline at the time were: Charles W. Shuey, O.P. Long, M.E. Campbell, T.E. Wible, John E. Snyder, S.L. Foster, S.C. Lindsay, F.S. Shaw, and Frank Good and Co.
In architecture parlance, a home or building is usually named for the owner or the first occupant (i.e. the individual or organization that commissioned the construction of a building initially). A property may have many uses and many owners from its beginning through contemporary life. We stick, however, with the historic name of the property. And so, the name,
The MASON R. WELTY HOUSE
The house sits on two lots numbered 7 and 8 in the Peoples Plan of Lots, measuring 80 feet across the front and back and 140 feet along each side. The house is set back by a 20-foot building line as recorded in the property deed.
The house is 45 feet wide and 42 feet deep. There are three floors of living space, plus a full basement and attic. Each floor has about 1700 square feet of living space. Overall, the house has about 4700 square feet of living space.
The foundation is made of rock faced, finished quarried ashlar stone that rises eight feet from the basement floor. The Roman brickwork is laid in a ½ running or common bond on all sides of this three-story house. The roof system is a modified hip roof with gable extension over the left rear corner of the house. The roof was originally laid with grey slate tiles, which were replaced in the 1980s with asphalt shingles that have a red terra cotta cast to them. The original wood dentil cornice, soffit and facia are encapsulated in the protection of the 1980s aluminum.
Map illustrating the property of J. J. Hazlett on the outskirts of the City of Greensburg that would be subdivided in 1905 by the Greater Greensburg Land Company.
From New Illustrated Atlas of Westmoreland County, Penna. 1876, Reading Publishing Company, Reading, Penna., page 22.
People’s Plan of Lots, May 1905
Plan Book 1, Page 330
1915 Sanborn Fire Insurance Map
1925 Sanborn Fire Insurance Map
View of Mason Welty House (front) in Neighborhood Block Context
View from Mason Welty House along East Pittsburgh Street (see Star)
looking back into downtown Greensburg.
(The County Courthouse is at the center of the city.)
View of Mason Welty House (rear) in Neighborhood Block Context
House Description
The front staircase appeared in the 1948 Greensburg-Salem High School Yearbook. Peggy Maurer and her friends pose for a picture on their way to a dance or prom.
The space under the front staircase is completely enclosed. The Mystery: What is Under the Staircase??
The parlor is furnished with Eastlake furniture that would have been in the collection of most homeowners of the early twentieth century. The revival Duncan Phyfe furniture in the dining room was popular through the 1940s. Its bend to the Colonial styling in furniture tastes is appropriate to this room. The windows are finished with curtain fabric by Waverly.
The Library could very well be called the Map Room, with its original and reproduction maps of Allegheny City, Pittsburgh and Greensburg.
While not on the tour, the third floor is one large room, the entire depth and width of the house. There are no obstructions. There is a radiator on each wall and the floor is fully finished with hardwood. Perhaps this was a ball room.
Also not on the tour is the basement which, again, is the entire footprint of the house. The foundation walls rise eight from the concrete floor, making the basement an easily navigable room. The Laundry Room, The Boiler Room, The Wine Cellar under the dining room, a woodworking room under the porch and plenty of storage space. And don’t forget the “Pittsburgh toilet!”
